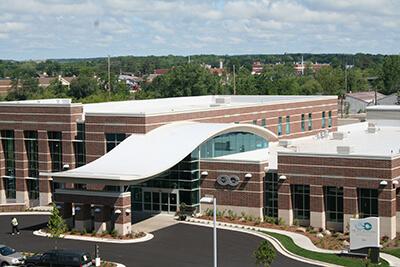Eye Clinic of Wisconsin Building Enhancements
- Posted On: 7/1/08
- Posted By: Kulp's of Stratford

Kulp's of Stratford provides distinctive building enhancements for the Eye Clinic of Wisconsin.
The Eye Clinic of Wisconsin is now open at its new downtown Wausau location in the Backer Building on North First Street. In assisting with the construction of this striking new building, Kulp’s contributed three important elements that enhanced the quality and attractiveness of this structure:
Sarnafil thermoplastic light gray membrane was installed by the Kulp’s crew, and it was fully adhered to the isocyanurate board to provide an energy-efficient and great-looking roof system. The Sarnafil membrane is formulated for long-term, direct exposure to the elements, and with its fiberglass reinforcement, it offers exceptional dimensional stability and a low coefficient of thermal expansion.
In addition, the Sarnafil membrane’s reflective properties will help increase the new building’s energy savings, as this material has been shown to assist with “urban heat island” reduction strategies. The Sarnafil membrane was one of the first membranes to be labeled by EPA under the agency’s Energy Star program, and it has been an aid to building owners in their attempts to earn Leadership in Energy and Environmental Design (LEED) certification.
Wausau Tile paver system. On the second-story plaza area, we installed a Wausau Tile paver system on pedestals. The pavers were 2’ x 2’ and were set on a pedestal system for a perfectly level floor, on top of a slightly sloped (for drainage) Sarnafil membrane roof. This was a new product and process for us, but it went very well and it will provide an attractive, comfortable place for employees to relax in and enjoy.
Aluminum trims and coping. We installed aluminum trims and coping all around the roof edge, but what was especially challenging were the curves in the roof in two planes at two different areas of the building. Because the wall curves in a wave pattern facing the river, the coping was made in small sections to match the windows just below the coping at the top of the wall.
This was a high profile project right along the Wisconsin River and directly adjacent to the Dudley Tower. We are grateful for the opportunity to have assisted with the construction of this very attractive building that will enhance the downtown and the riverfront area for years to come.